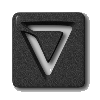Important Notice
- You are welcome to use the models for research purposes.
- You can only use the texture maps together with the models.
- You cannot use any of the models for commercial purposes, nor should they appear in a product for sale without our permission.
- Please be sure to acknowledge the source of the models you take from this page.
- We would also appreciate it if you could send us an email if you plan to use one of the models for a publication, with a short (one line) description of the project you are working on.
Models 2000
| 2000 Version This version of the city was used in most of the occlusion culling work.
It represents an area of about 3 x 3 km in Vienna. The complete model: [download]. You will notice
that several buildings are slightly intersecting. The ground meshes: The ground is a delauney triangulation of free space. Additionally, we inserted all points on a regular grid in the triangulation. There are versions for a sampling density of 10, 15, 20, 25, 40 and 50. Then the mesh is passed to a Triangle Stripper. The ground is subdivided into patches. There are different versions of the ground mesh for (1) a mesh split into 50 x 50 meter areas or (2) one large mesh. The buildings: There are flat versions of the buildings and a detailed version. The detailed version is split into 9 areas to make file sizes smaller. |
Models 2001
| 2001 Version This version of the city was used in the 2001 point-based impostor paper.
It represents an area of about 2 x 2 km in Vienna with textures of Grenoble. Building block footprints were digitized
from an aerial image. This is realistic for views on the ground, but an overview of the model
does not look very nice. See the images page for screenshots of this model. The model consists of roads, sidewalks, buildings, roofs and textures. buidlings: detailed buildings [download] streets: sidewalks, roads (and flat buildings). The geometry is obtained through triangulation. There are two versions depending on how many additional points are inserted. There is a version for a 30 meter raster and one for a 50 meter raster.[download] roofs: [download] textures: [download]
|
Models 2003
| 2003 Version This version of the city is the first major modeling effort for urban environments
in our project. This will be a while .... (maybe a year) |
